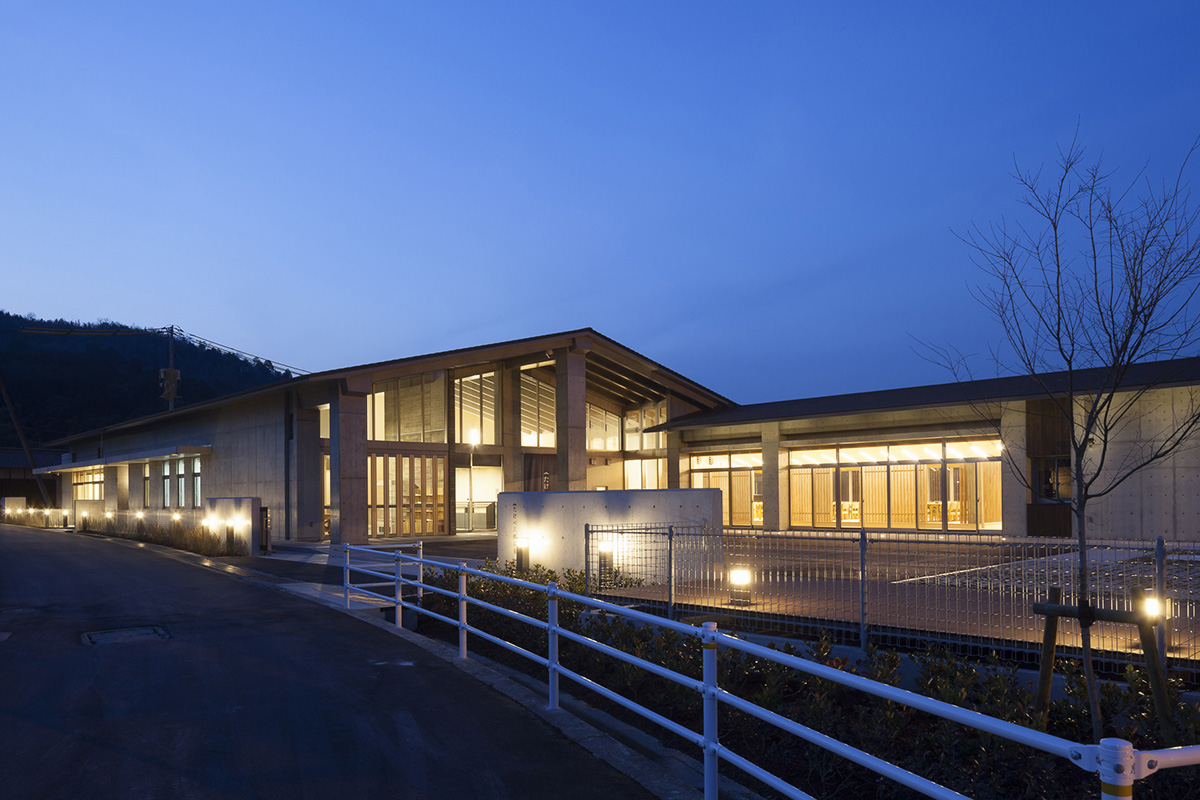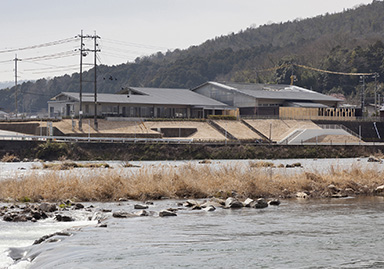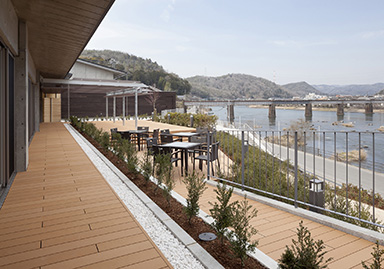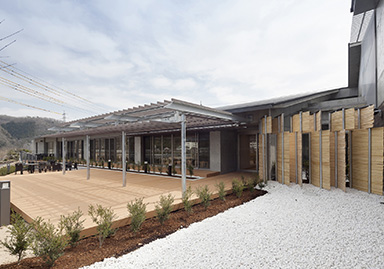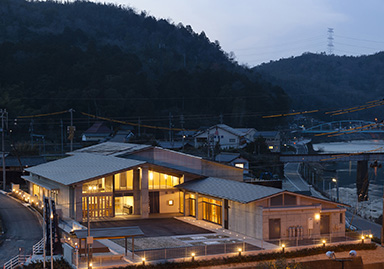たけべ八幡温泉
Takebe Yahata Hot Spring
- 名 称
Name - たけべ八幡温泉
Takebe Yahata Hot Spring - 用 途
Building use - 入浴施設
Hot spring facilities - 所在地
location - 岡⼭市北区
Kita-ku,Okayama City - 構造・規模
Structure/scale - RC造 地上1階
Reinforced Concrete Construction / 1 floor - 建築面積
Building area - 1,292.09㎡
- 延床面積
Total floor area - 1,217.73㎡
- 竣 工
Completion - 2015年
既存施設の老朽化に伴い建替えられた旭川沿いに建つ温泉施設です。
入浴、休憩、飲食等の主要な機能を北側に展開し、旭川、北側の山並みへの眺望を確保しています。エントランス廻りには、足湯のあるポケットパーク、TAKEBE広場を配し、施設への導入エリアとしての空間を形成しました。
川の対岸や近傍を走るJR津山線からの景観は、大小の勾配屋根や緑の法面、落ち着いた色調で周辺環境との調和に配慮しています。
敷地南側に対しては、植栽帯や屋根の下に庇を設けることで、スケールを調整しています。
This hot spring facility along the Asahikawa River was reconstructed due to the aging of the existing facility.
The main functions such as bathing, resting, eating, and drinking are located on the north side of the facility, and the view of the Asahikawa River and the mountains to the north is secured. Around the entrance, a pocket park with footbaths and Takebe Plaza are arranged to create a space that serves as an introduction to the facility.
The view from the opposite bank of the river and the JR Tsuyama Line running nearby is designed to harmonize with the surrounding environment with large and small sloping roofs, green slopes, and subdued color tones.
Against the south side of the site, the scale is adjusted by planting strips and eaves under the roof.

