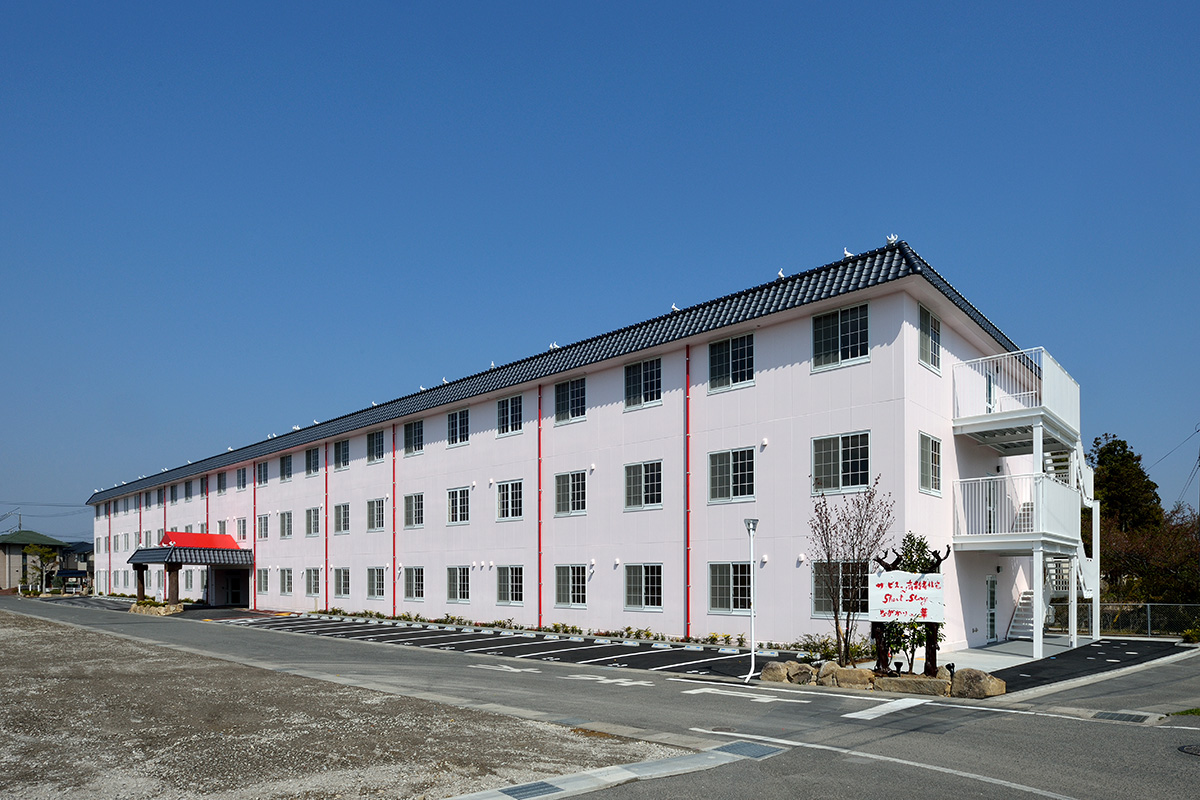複合型高齢者施設 ながわりの華
Complex elderly facility Nagawari no Hana
- 名 称
Name - 社会福祉法人 うずき会
複合型高齢者施設 ながわりの華
Social Welfare Corporation Uzuki-kai
Complex elderly facility Nagawari no Hana - 用 途
Building use - サービス付き高齢者向け住宅 ユニット型短期入所施設
Housing for the elderly with services, Unit-type short-term admission facility - 所在地
location - 岡山県倉敷市
Kurashiki City, Okayama Prefecture - 構造・規模
Structure/scale - S造 地上4階
Steel Frame /4 floors - 建築面積
Building area - 1310.52㎡
- 延床面積
Total floor area - 3698.37㎡
- 竣 工
Completion - 2014年
社会福祉法人うずき会の運営する、サービス付き高齢者向け住宅と老人短期入所施設からなる複合施設です。公園に隣接する為出来るだけ高さを抑えた計画としました。建物長手方向の幅が90m近くになる為、樋やエントランスの膜屋根に濃い赤を用いる事で、全体の雰囲気をまとめつつも、ボリュームは分散できるよう考慮しました。内部は自然材料をふんだんに用いて、見た目にも手に触れても暖かい雰囲気としました。
This complex facility is operated by Uzuki-kai, a social welfare corporation, and consists of a serviced residence for the elderly and a short-term residential facility for the elderly. The building is adjacent to a park, so the height of the building was kept as low as possible. The longitudinal width of the building is nearly 90 meters, so we used dark red for the gutters and the membrane roof at the entrance to create a cohesive atmosphere while at the same time distributing the volume of the building. Inside, natural materials were used in abundance to create a warm atmosphere both to the eye and to the touch.
















