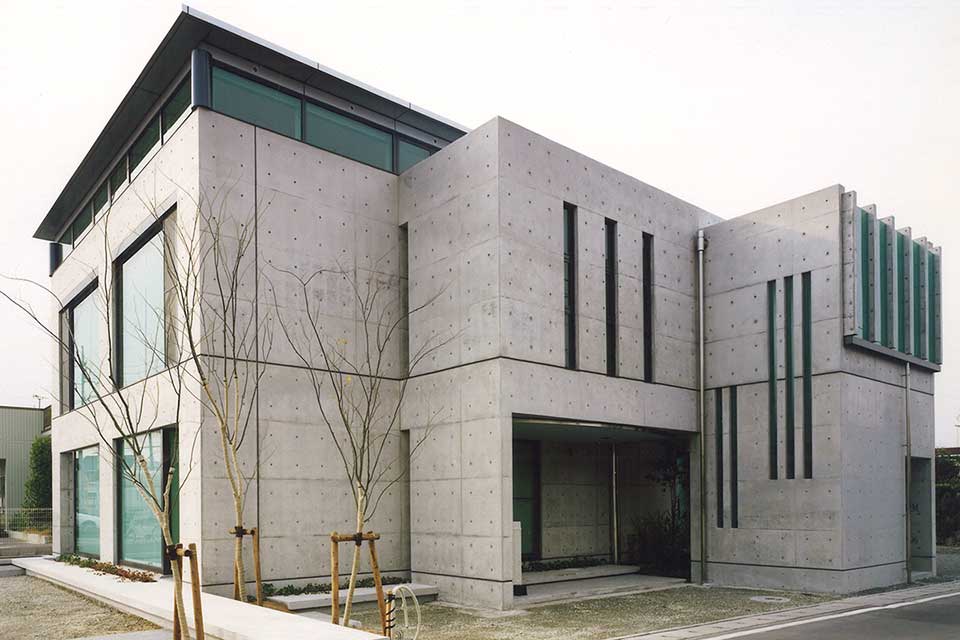Square One + Atelier Live
- 名 称
Name - Square One + Atelier Live
- 用 途
Building use - 事務所
Office - 所在地
location - 岡山市南区
Minami-Ku, Okayama City - 構造・規模
Structure/scale - RC造 地上2階
Steel Frame /2 floors - 建築面積
Building area - 168.71㎡
- 延床面積
Total floor area - 313.56㎡
- 竣 工
Completion - 1996年
この事務所建築は、区画整理を終え整然とした区割りの郊外敷地に建築された建築設計事務所ビルで、約10年後に CM 方式でギャラリー & アトリエが増築されたデザインビルとして存在しています。
街区の持つコンテクストを考慮し建築事務所の存在の ” 場の領域 ” をどう確保するかをテーマに設計・建設に取り組みました。
整然と区画整理された土地の持つファクターの代表として幾何学的な四角いもの(スクエアー)を意識し、それらを組み立てること、すなわち「立方体の集合」としてデザインされています。
幾種の四角の無機質な箱の重なりや、その重なりにボイド空間を抜き取りつつ、自然の光や緑のハーモニーを演出し建物の内外に柔らかな表情が対比されることで、その箱が浮き上がるように演出されています。
創作活動の内なるものを空間の中で意識し専念することのできる空間となるように環境を整えることで、アトリエとして機能することを願い作られた建築です。
This office building is an architectural design office building constructed on a suburban site that has been rezoned and divided into orderly blocks.
The design and construction of the building was based on the theme of how to secure a "field of place" for the architectural firm's presence, taking into consideration the context of the city block.
The building is designed as a "set of cubes", i.e., a set of geometric squares that represent the factors of an orderly, well-organized site.
The building is designed as a "set of cubes," that is, a set of cubes. The overlap of several kinds of square inorganic boxes and the void space in the overlap of the boxes are extracted, while the harmony of natural light and greenery is produced to make the boxes float by contrasting soft expressions on the inside and outside of the building.
This architecture was created with the hope that it will function as an atelier by arranging the environment so that it will be a space where people can devote themselves to being aware of the inner workings of their creative activities.



















