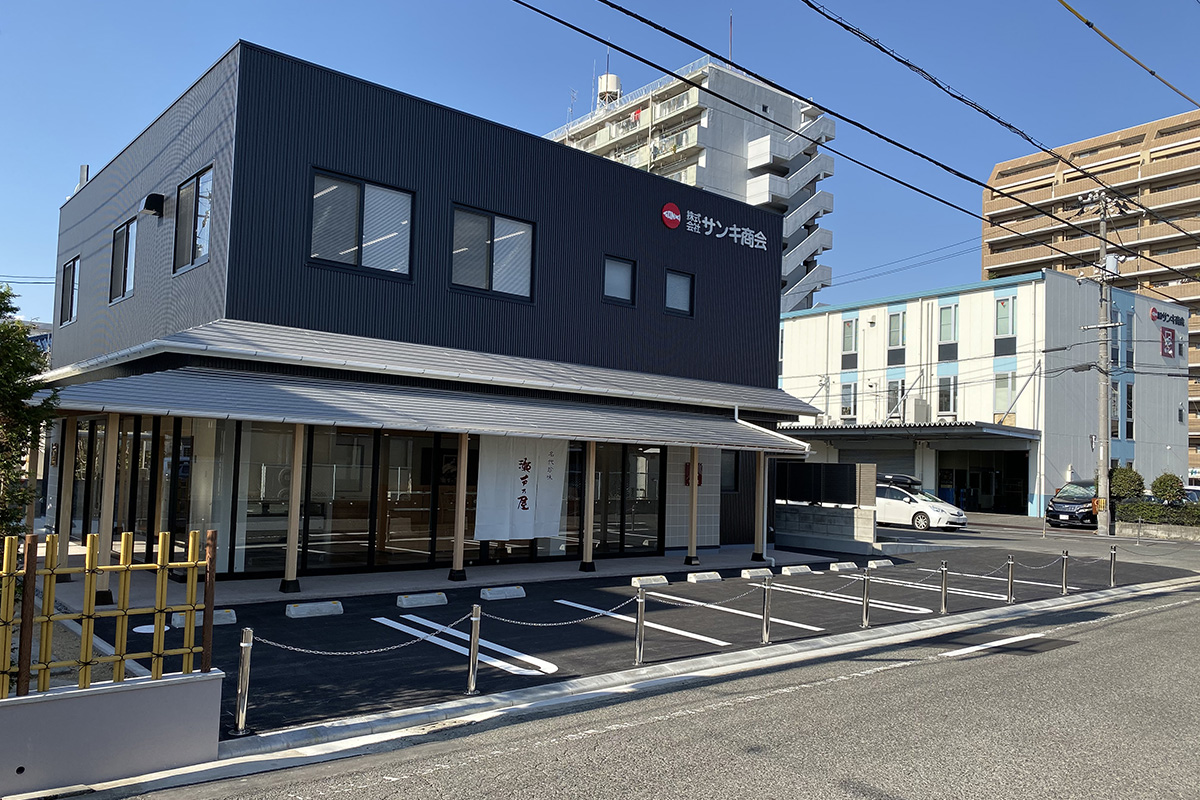株式会社サンキ商会 製品開発・店舗棟
Sanki Shokai Co., Ltd. Product development/store building
- 名 称
Name - 株式会社サンキ商会 製品開発・店舗棟
Sanki Shokai Co., Ltd. Product development/store building - 用 途
Building use - 店舗
store - 所在地
location - 岡山市北区
Kita-Ku, Okayama City - 構造・規模
Structure/scale - S造 地上2階
Steel Frame /2 floors - 建築面積
Building area - 178.88㎡
- 延床面積
Total floor area - 298.86㎡
- 竣 工
Completion - 2019年
株式会社サンキ商会のアンテナショップです。
店舗ファサードを開放的なデザインとして屋外と調和をもたせ、 お客様が親しみをもてる居心地の良い空間としています。
化粧垂木や化粧野地板を使用した深い軒先を採用し、店舗内を木目と石目を基調としたデザインとする事で、 和の風格と上品さを表現し、歴史あるサンキ商会様の商品イメージを表せるよう設計しました。
This is an antenna store of Sanki Shokai Co.
The facade of the store is designed to be open and harmonious with the outdoors, creating a comfortable space where customers can feel familiar.
The deep eaves with decorative rafters and laminated baseboards were adopted, and the interior was designed with a wood and stone design to express a Japanese style and elegance, and to convey the image of Sanki Shokai's historic products.












