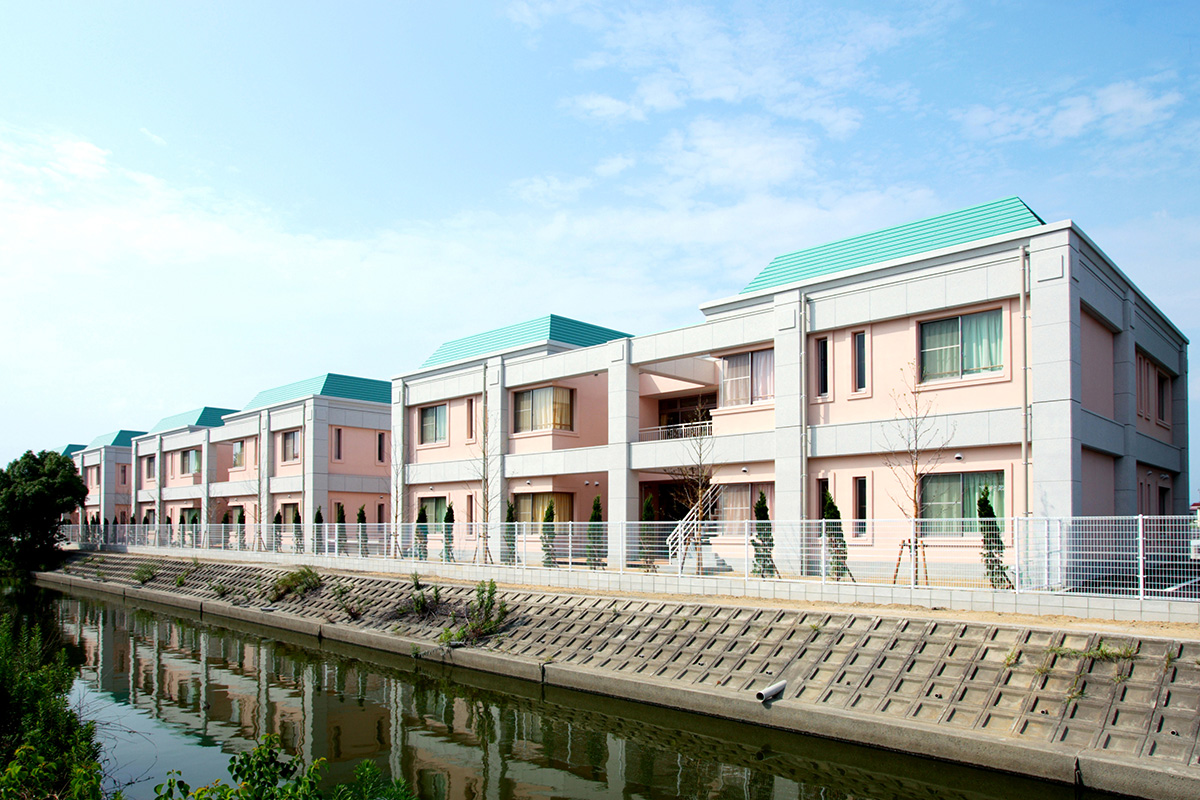特別養護老人ホーム喜福園
Special elderly nursing home Kifukuen
- 名 称
Name - 社会福祉法人三慶会
特別養護老人ホーム喜福園
Social Welfare Corporation Sankeikai
Special elderly nursing home Kifukuen - 用 途
Building use - 特別養護老人ホーム
Special elderly nursing home - 所在地
location - 岡山市北区
Kita-Ku, Okayama City - 構造・規模
Structure/scale - RC造 地上2階
Reinforced Concrete Construction/2floors - 建築面積
Building area - 1975.32㎡
- 延床面積
Total floor area - 3410.98㎡
- 竣 工
Completion - 2004年
社会福祉法人 三慶会の運営する特別養護老人ホームです。整然と配置されたグリッドの中に、室内空間と屋外空間を交互に設置した計画となっています。各ユニット間に設けられた中庭にはウッドデッキを採用し、身近で温かな外部空間としています。
This is a special nursing home operated by the social welfare corporation Sankeikai. The plan is to alternate indoor and outdoor spaces within an orderly grid. A wooden deck is installed in the courtyard between each unit, creating a warm and familiar exterior space.















