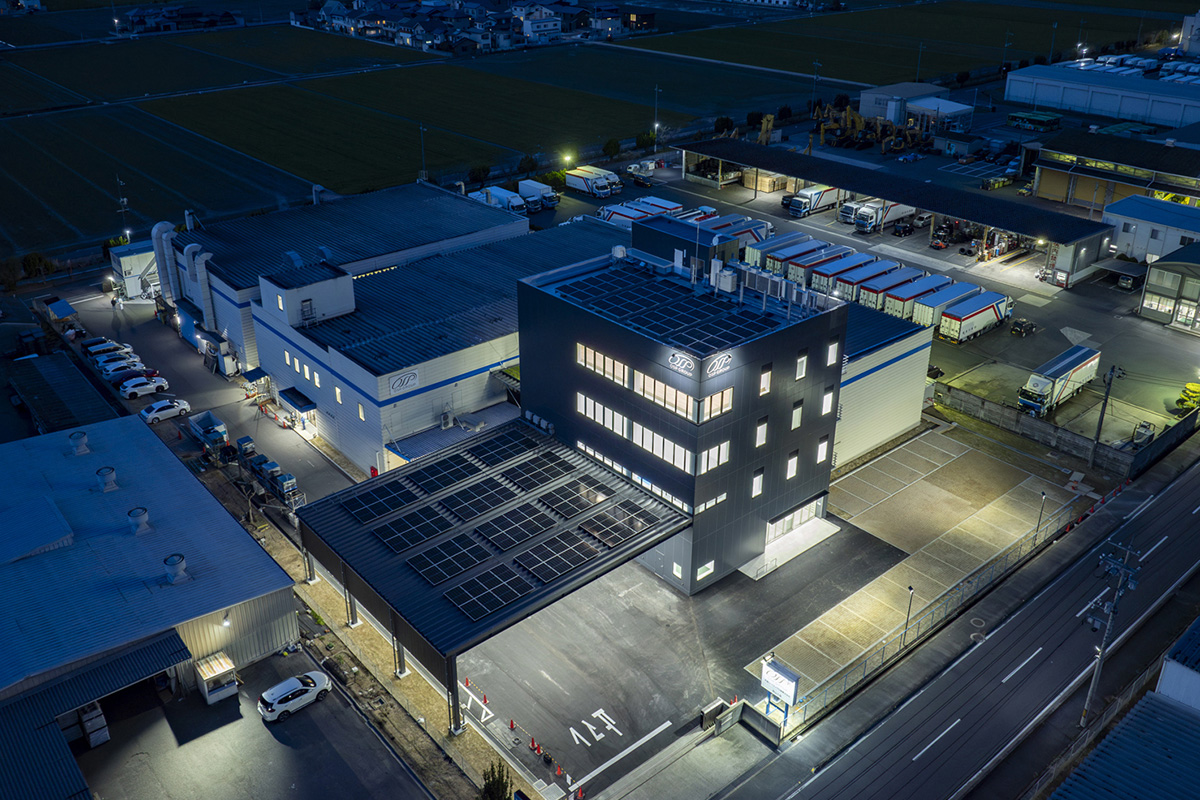大阪シーリング株式会社 岡山工場 厚生棟
(ZEB 100%)
Osaka Sealing Corporation Okayama Plant Welfare Building
- 名 称
Name - 大阪シーリング株式会社 岡山工場 厚生棟
Osaka Sealing Corporation Okayama Plant Welfare Building - 用 途
Building use - 工場(厚生棟) (ZEB 100%)
Factory (welfare building) - 所在地
location - 岡山市南区
Minami-Ku, Okayama Prefecture - 構造・規模
Structure/scale - S造 地上4階
Steel Frame /4 floors - 建築面積
Building area - 756.76㎡
- 延床面積
Total floor area - 1700.43㎡
- 竣 工
Completion - 2024年
既存厚生棟の老朽化に伴う改築計画です。改築に伴い既存工場棟との連携拡充や従業員が働きやすい環境が整備された計画とし、製品の保管場所の拡張や環境に配慮した建物を目指しました。
配置は既存工場棟に隣接した位置とし、人と製品の動線が短くシンプルな動線計画としました。厚生棟と一体に計画した大庇下では天候に左右されづらい荷捌場を計画しました。通年安定した製品の搬出入の実現や製品一時保管場の確保による業務効率の向上を目指し計画しました。内部計画はレイアウト変更が容易な事務室や、食堂や大人数の会議が可能な多目的室、パウダールーム・搾乳室を設けることで働きやすい環境を目指し計画しています。
ファサードは、モノトーンの色彩計画や連続性のある開口部を採用とすることで洗練されたイメージとし、シンプルで力強い印象効果から企業ブランドの信頼性や専門性を表現しています。
大庇上と屋上に設置した太陽光発電パネルや高効率空調・全熱交換器の採用することで106%のエネルギー削減率を達成し、環境にも優しい建物としています。新しくなった厚生棟で、社員の皆様が幸せに働き、益々ご活躍されることを祈念しております。
This is a reconstruction project due to the aging of the existing welfare building. The renovation plan was designed to expand the linkage with the existing factory building and to provide a comfortable working environment for employees, and aimed to expand the product storage area and create an environmentally friendly building.
The location of the building is adjacent to the existing factory building, and a simple flow line plan was adopted to shorten the flow of people and products. Under the large eaves, which were planned to be integrated with the welfare building, a cargo handling area was planned, which is not easily affected by weather conditions. The plan aimed to improve operational efficiency by ensuring stable loading and unloading of products throughout the year and securing a temporary storage area for products. The interior plan aims to create a comfortable working environment by providing office space that can be easily rearranged, a cafeteria, a multipurpose room for large meetings, a powder room, and a milking room.
The façade is designed with a monotone color scheme and continuous openings to create a sophisticated image and express the reliability and professionalism of the corporate brand through a simple yet powerful impression.
The building is also environmentally friendly, achieving a 106% energy reduction rate through the use of photovoltaic panels installed on the roof and over the large eaves, and high-efficiency air conditioning and total heat exchanger systems. We wish all employees happy work and continued success in the newly renovated welfare building.

































