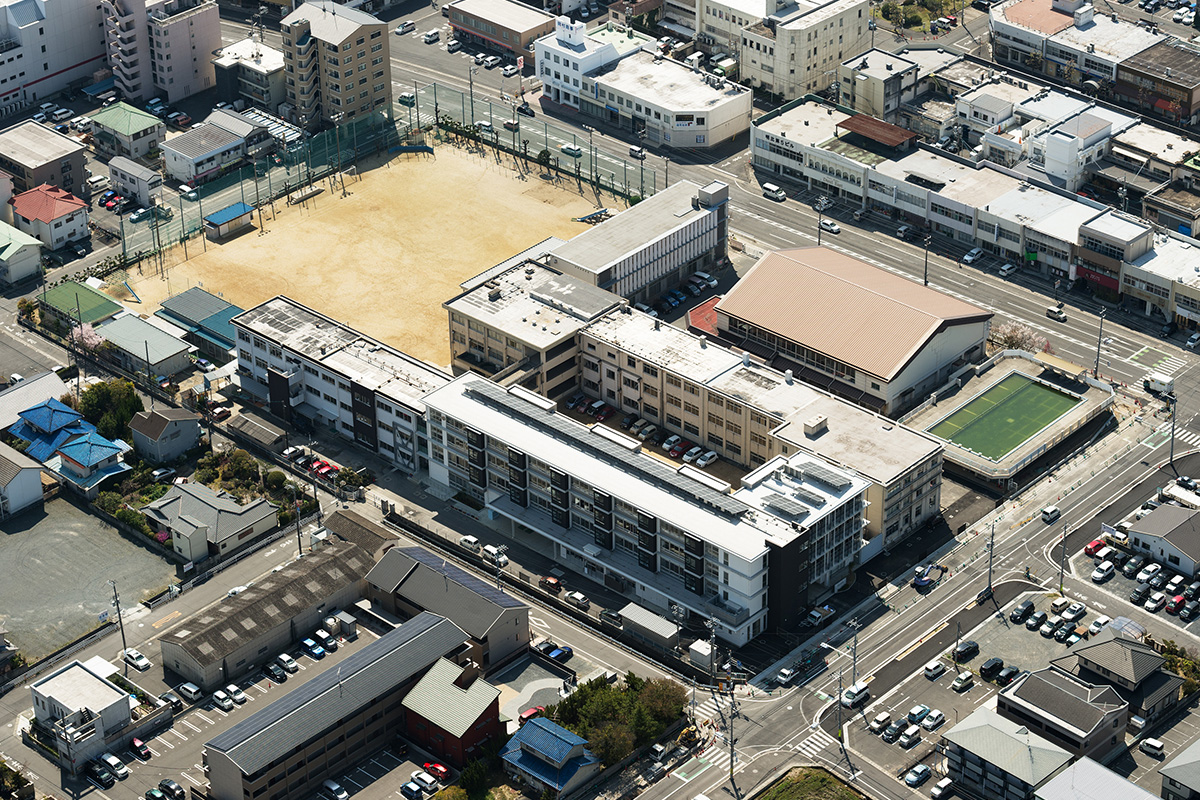岡山市立西小学校
Okayama City Nishi Elementary School
- 名 称
Name - 岡山市立西小学校
Okayama City Nishi Elementary School - 用 途
Building use - 小学校
Elementary School - 所在地
location - 岡山市北区
Kita-ku, Okayama City - 構造・規模
Structure/scale - S造 地上4階
Steel Frame /4 floors - 建築面積
Building area - 1,288.09 ㎡ (全体面積 5,638.50 ㎡)
1,288.09 ㎡ (Whole area : 5,638.50 ㎡) - 延床面積
Total floor area - 4120.02㎡ (全体面積 11960.13 ㎡)
4120.02㎡ (Whole area : 11960.13 ㎡) - 竣 工
Completion - 2017年
本施設は、北側に閑静な低層の住宅地が広がる一方、新しい駅、病院の建設、リノベーションの進む問屋町に面しており、児童数増に対応するために改築されたものです。そのため、施設に必要な機能を満たしつつ、北側の低層住宅地への影響に配慮した配置及び断面計画が求められました。東西60mを超える校舎を小さな教室単位に分節し、量感の低減を図ると同時に、近隣の新しい商業施設のデザインを取り込んだ落ち着きのある色彩計画及び仕上げ材を選定し、地域と調和する景観形成を図りました。
This facility was reconstructed to accommodate an increase in the number of children, as it faces the Toiyamachi district, where a new station, hospital, and renovations are underway, while a quiet low-rise residential area spreads to the north. Therefore, the layout and cross-sectional plan were required to meet the necessary functions of the facility while taking into consideration the impact on the low-rise residential area to the north. The school building, which measures over 60 meters from east to west, was divided into smaller classroom units to reduce the sense of volume. At the same time, a soothing color scheme and finishing materials were selected to incorporate the design of new commercial facilities in the neighborhood, creating a landscape in harmony with the local community.









