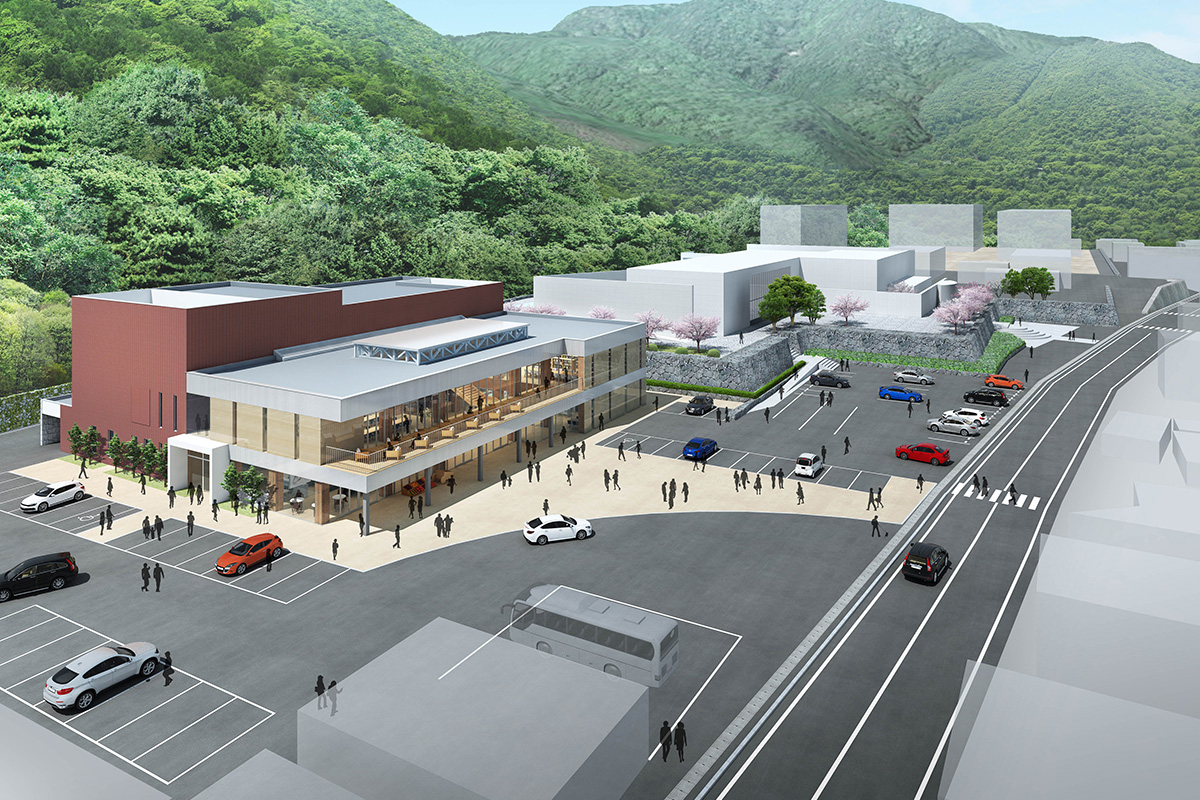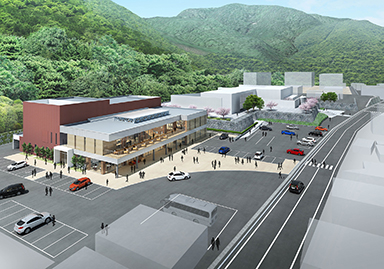成羽複合施設(たいこまるプラザ)
Nariwa Complex(Taiko Maru Plaza)
- 名 称
Name - 成羽複合施設(たいこまるプラザ)
Nariwa Complex(Taiko Maru Plaza) - 用 途
Building use - 複合文化施設
multi-cultural facility - 所在地
location - 岡⼭県⾼梁市
Takahashi City, Okayama Prefecture - 構造・規模
Structure/scale - RC造 地上2階(⼀部3階)
Reinforced Concrete Construction /2 floors, partially 3 floors - 建築面積
Building area - 1,700㎡
- 延床面積
Total floor area - 2,440㎡
- 竣工(計画)
Completion
(Planning) - 2017年
名誉市⺠である伊藤謙介⽒(京セラ(株)元代表取締役会⻑)より「⽂化ホールを建設し地域に貢献したい」と寄付の申し出を受け、地域局・公⺠館・図書館の機能に⽂化ホールを併設した複合施設の計画です。
新しい施設に愛着信や誇りが醸成されるよう市⺠ワークショップを開催しました。地域の伝統を継承し、多様な⼈々の⽂化交流活動拠点となれるよう「エリア・⼈・資源・⾃然をつなぐ」をコンセプトに、ホールは平⼟間としても利⽤できる可動観覧席で多機能化し、ホワイエ機能を兼ね備えた「なりわ広場」を中央に配置しました。
開放的で⼀体感あるひとつの空間の中、備中神楽をはじめ、地域のアートや⾷など、観光資源を活かした多様な事業がコラボレーションされることを⽬指しています。
Kensuke Ito, honorary mayor and former chairman of Kyocera Corporation, offered to contribute to the community by constructing a social and cultural hall.
A municipal workshop was held to foster affection and pride for the new facility. The hall is multifunctional with movable bleachers that can also be used as a flat floor, and a central foyer, Narawa Square, has been created to carry on local traditions and to become a center for cultural exchange activities for a variety of people.
In this open and cohesive space, we aim to collaborate with various projects utilizing tourism resources such as Bicchu Kagura, regional art, and meals.



