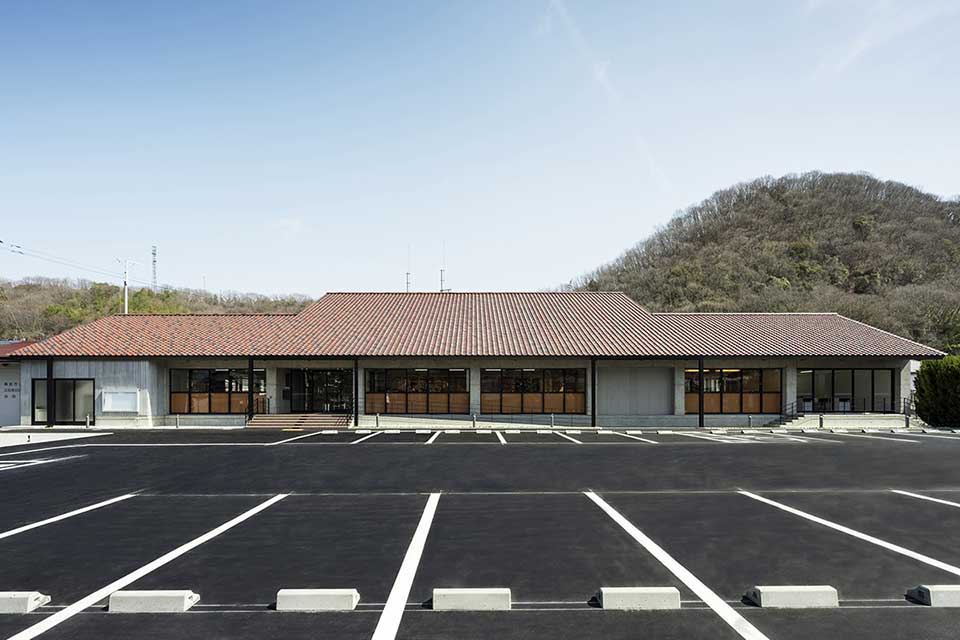備前市三石ふれあいセンター
Mitsuishi Fureai Center
- 名 称
Name - 三石ふれあいセンター
Mitsuishi Fureai Center - 用 途
Building use - 公民館
Civic Hall - 所在地
location - 岡⼭県備前市
Bizen City, Okayama Prefecture - 構造・規模
Structure/scale - RC造 地上1階
Reinforced Concrete Construction / 1 floor - 建築面積
Building area - 794.58㎡
- 延床面積
Total floor area - 742.68㎡
- 竣 工
Completion - 2021年
レンガ製造の町として栄えた歴史をもつ三⽯地区に点在していた旧施設のあった公⺠館・⾏政窓⼝・消防団詰所の機能を集約化した新しい複合施設を計画しました。三⽯地区の⽂脈として、市⺠ホールには近隣にある「旧三⽯⼩学校講堂」の格⼦天井デザインを取り込み、外装には周囲の⺠家に呼応する⽡の⼤屋根としました。
新しい公⺠館として⽇常的に市⺠に利⽤されることで、郷⼟の歴史・⽂化を継承すると共に、地域の憩いの場として愛着が醸成される施設を⽬指しました 。また、地域の中核施設として⼀時避難場所となる事から、⽔害対策も考慮された堅牢なRCフレームとしました。
内部には交流ギャラリー・調理室・和室などの活動室があり、周囲の環境や⾵景を取り込む⼤型開⼝部を各室に設置することで、町にも開かれた施設としました。
A new complex was planned to consolidate the functions of the public hall, administrative offices, and fire brigade station, which were formerly scattered throughout the district of Santhi, which has a prosperous history as a brick manufacturing town. The municipal hall incorporates the lattice ceiling design of the nearby "old elementary school auditorium" and the exterior has a large black roof that blends in with the surrounding houses.
The aim was to create a new public hall that would be used by the citizens on a daily basis to pass on the history and culture of the local area, as well as to foster a sense of attachment as a place for relaxation in the community. As the core facility of the community, it is also a temporary evacuation site, so a robust RC frame was used to protect it from water damage.
Inside, there are activity rooms such as an exchange gallery, cooking room, and Japanese-style room, and each room has a large air vent to take in the surrounding environment and scenery, creating a facility that is open to the town.





























