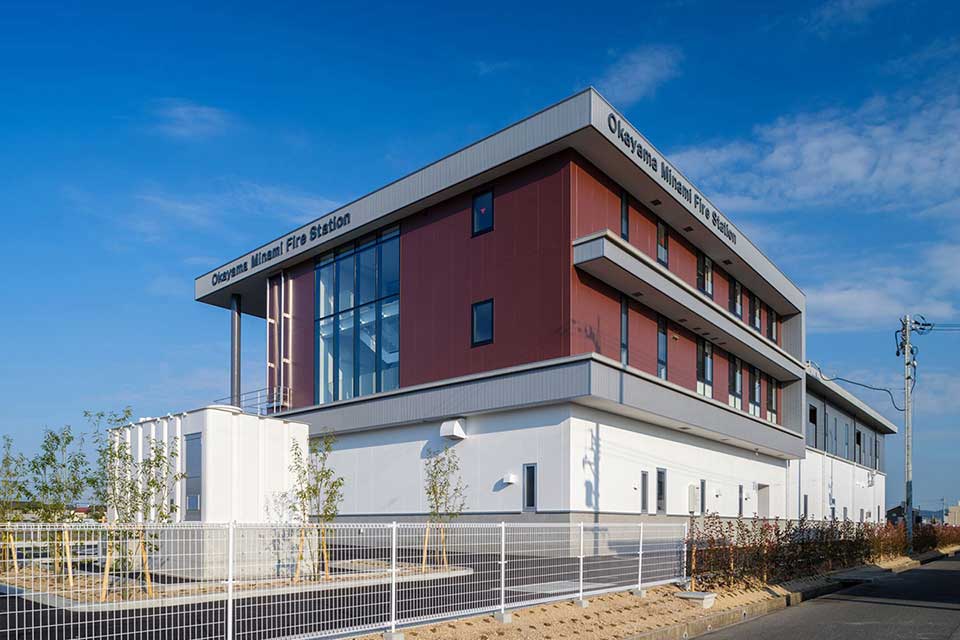岡山市南消防署
Okayama City South Fire Department
- 名 称
Name - 岡山市南消防署
Okayama City South Fire Department - 用 途
Building use - 消防署
Fire Department - 所在地
location - 岡山市南区
Minami-ku,Okayama City - 構造・規模
Structure/scale - S造 地上3階
Steel Frame / 3 floors - 建築面積
Building area - 1,096.94㎡
- 延床面積
Total floor area - 2,473.56㎡
- 竣 工
Completion - 2021年
消防防災拠点施設として計画された消防署です。
防災機能を屋上へ集約した平面計画や、インフラが遮断されても自立して機能する設備計画など、有事の際も災害対応の機能が保持できるよう計画しました。 また円滑な消防活動の為に緊急車両の動線を重視しつつ、地域に親しまれる施設になるよう、エントランスホールには消防車両車庫の見学窓を設け事務室等はガラスカーテンウォールにて開放的なデザインとすることで、市民の方々に日常の消防活動が視覚的に公開される計画としました。
外観は彩度を抑え、隣接する公共施設とのエリアデザインに配慮しながら、田園風景に配慮した景観形成を図り、地域のシンボルとして捉えられる施設づくりを目指しました。
This fire station was planned as a base facility for firefighting and disaster prevention.
The fire station was planned to maintain its disaster response functions even in the event of an emergency, including a floor plan that consolidates disaster prevention functions on the rooftop and a facility plan that allows it to function independently even if the infrastructure is shut down.
In addition, while emphasizing the flow of emergency vehicles for smooth firefighting activities, the entrance hall has a window for viewing the fire truck garage, and the offices and other facilities are designed with glass curtain walls for an open design that visually exposes the daily firefighting activities to citizens, so that the facility will be familiar to the community.
The exterior of the building was designed to be less saturated, and the area was designed in consideration of the adjacent public facilities and the rural landscape, aiming to create a facility that can be regarded as a symbol of the community.





























