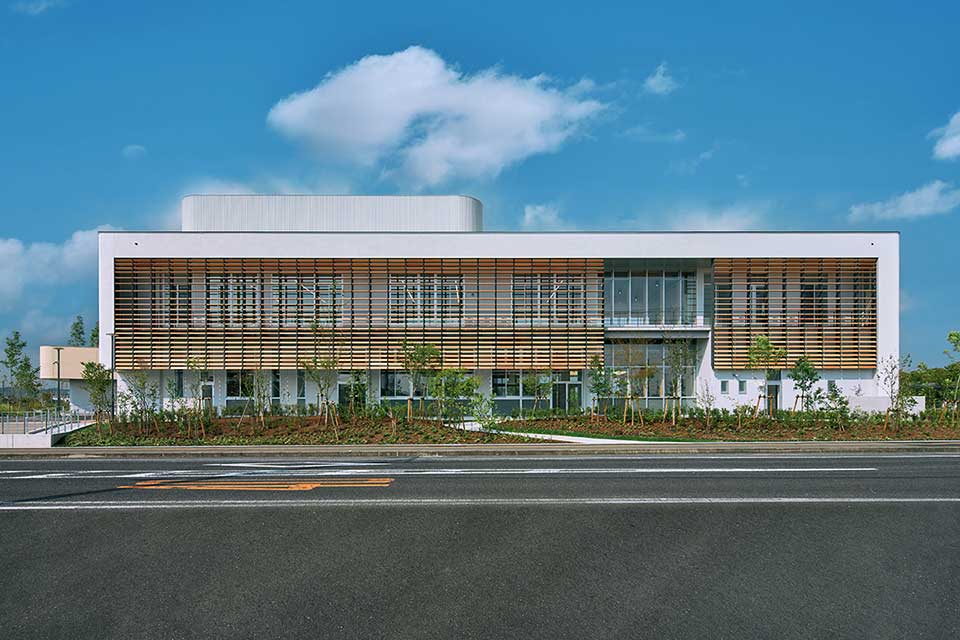岡山市北長瀬未来ふれあい総合公園 みはらしプラザ
Okayama City Kitanagase Mirai Fureai Sogo Park, Miharashi Plaza
- 名 称
Name - 岡山市北長瀬未来ふれあい総合公園 みはらしプラザ
Okayama City Kitanagase Mirai Fureai Sogo Park,
Miharashi Plaza - 用 途
Building use - 交流施設
Civic Center - 所在地
location - 岡山市北区
Kita-ku,Okayama City - 構造・規模
Structure/scale - S造 地上2階
Steel Frame / 2 floors - 建築面積
Building area - 1395.09㎡
- 延床面積
Total floor area - 1580.1㎡
- 竣 工
Completion - 2021年
岡山操車場跡地(14.3ha)における整備計画の基本理念「人々が関わることで育まれる都市の森」の活動拠点となる公園管理施設です。
市内の公園管理者、プレイリーダー、子育て支援に関わるNPO法人、地域の学生等を中心にワークショップを開催し、新しい公園、施設に求められる機能、利活用方法を考え、多様な世代、多様な人々が継続的に関わり愛着を育てることを重点に計画しました。
施設コンセプトを「公園を楽しむための基地」、「全天空型でいつでも屋外的活動が楽しめる」と位置づけ、「公園との関係性」「屋内外の活動を可視化」をテーマに設計をとりまとめました。
「公園との関係性」としては、公園との一体的な活動ができる「多目的広場」を1階へ、公園を見晴らせる「屋上芝生広場」を2階へ配置し、緑を借景としたマルシェ、ミニシアター、演奏会、ダンス等のパフォーミング・アート等の展示ギャラリー等、いつでも屋外的活動を楽しむことができます。
「屋内外の活動を可視化」としては、ガラス可動間仕切りや吹き抜け等で開放性を高めた計画とすることで、複合的な活動が偶発的に交わり、多様な人々の出会いを創出し、その様子が外部にも溢れ、賑わいが公園やまちに伝播していくことを目指しました。
This park management facility will serve as the activity center for the "Urban Forest Nurtured by People's Involvement," the basic philosophy of the development plan for the former site of the Okayama Rail Yard (14.3 ha).
Workshops were held with park managers, play leaders, NPOs involved in childcare support, local students, and others in the city to consider the functions and utilization methods required of a new park and facility, and the plan focused on fostering continuous involvement and attachment among diverse generations and people.
The concept of the facility was positioned as "a base for enjoying the park" and "an all-sky type facility where outdoor activities can be enjoyed at any time," with the themes of "relationship with the park" and "visualization of indoor/outdoor activities" as the design themes.
The "relationship with the park" includes a "multi-purpose plaza" on the first floor for activities integrated with the park, and a "rooftop lawn plaza" on the second floor with a view of the park, where outdoor activities can be enjoyed at any time, including a marché, mini-theater, concerts, and a performing arts gallery with a borrowed green landscape. The "Visualization of Indoor/Outdoor Activities
The "visualization of indoor/outdoor activities" is achieved through the use of movable glass partitions and a stairwell to enhance the openness of the space, thereby creating a diverse mix of activities and encounters between people, which will be reflected in the exterior of the park and the town.

























