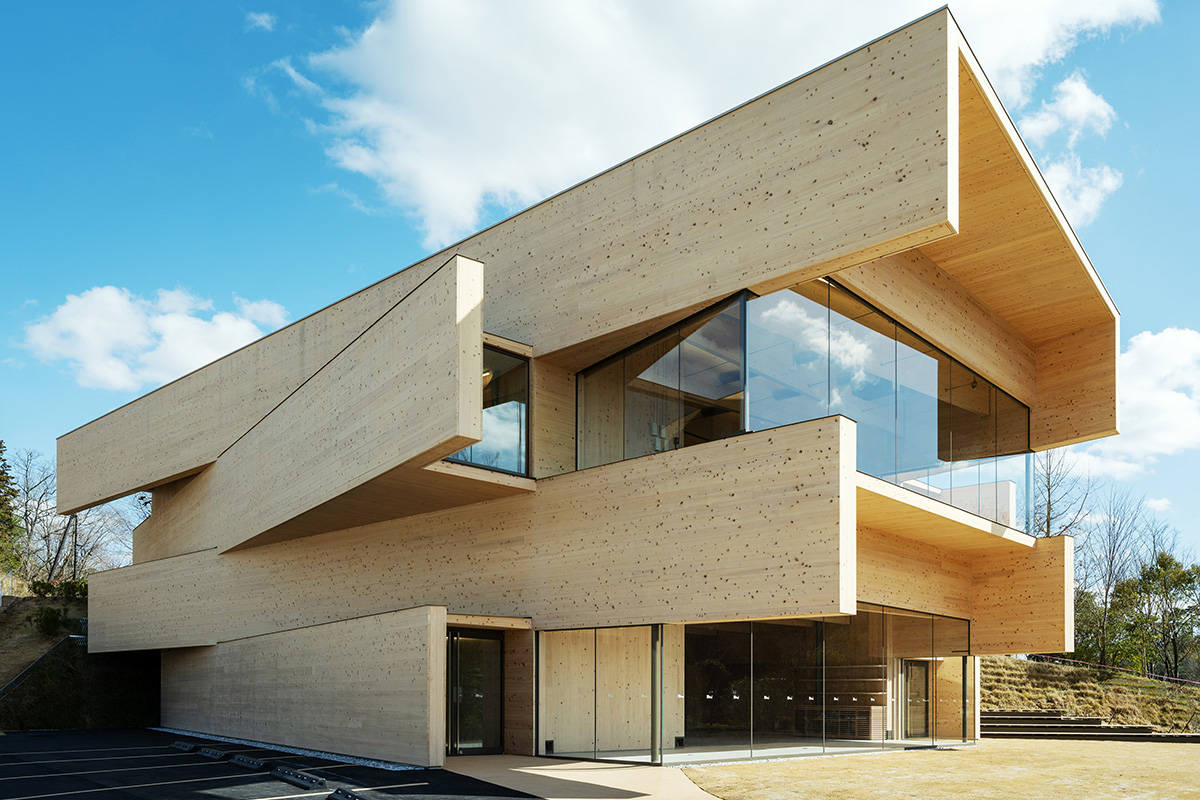吉備高原 Nスクエア
Kibi-kogen Nsquare
- 名 称
Name - 吉備高原 Nスクエア
Kibi-kogen Nsquare - 用 途
Building use - 事務所
Office - 所在地
location - 岡山県加賀郡吉備中央町
Kibichuo Town, Kaga County, Okayama Prefecture - 構造・規模
Structure/scale - 木造 地上2階
Wooden Structure /2 floors - 建築面積
Building area - 385.62㎡
- 延床面積
Total floor area - 585.02㎡
- 竣 工
Completion - 2024年
(株)システムズナカシマによる社会貢献の一環として地域活性化を目的としたプロジェクトです。隈研吾建築都市設計事務所によるデザイン・監修のもと最大サイズのCLTを使用した試みによる店舗を併設した事務所ビルです。
This project aims to revitalize the local community as part of the social contribution by Systems Nakashima Co. Designed and supervised by Kengo Kuma & Associates, the building is an office building with a storefront, attempting to use the largest CLT.



















