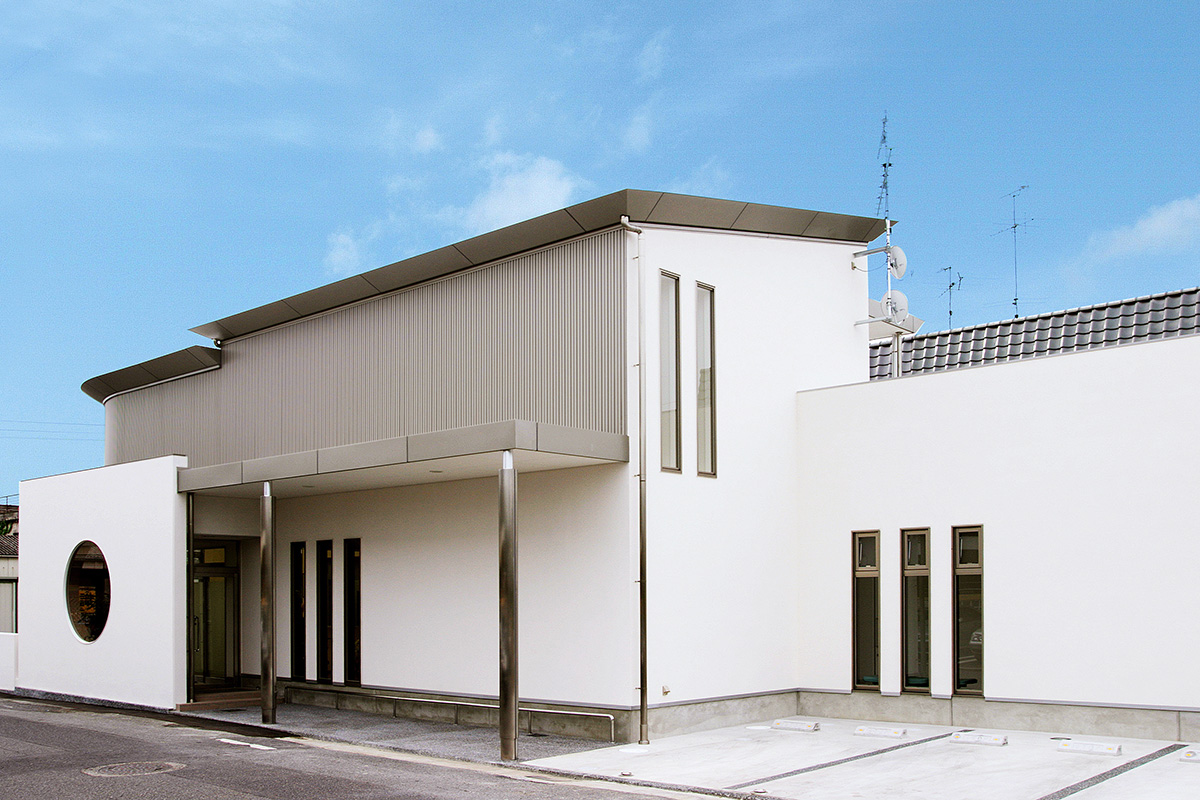川村医院
Kawamura clinic
- 名 称
Name - 川村医院
Kawamura clinic - 用 途
Building use - 病院
hospital - 所在地
location - 岡山市北区
Kita-Ku, Okayama City - 構造・規模
Structure/scale - S造 地上2階
Steel Frame /2 floors - 建築面積
Building area - 181.96㎡
- 延床面積
Total floor area - 230.44㎡
- 竣 工
Completion - 2003年
市内の内科医院です。半円形に作られた待合室が内外ともに特徴的な建築です。
白をベースとした色彩計画とし、清潔感のある医療建築を目指しました。
This is an internal medicine clinic in the city. The building has a distinctive semi-circular waiting room both inside and outside.
With a color scheme based on white, we aimed for a medical building with a clean feel.





