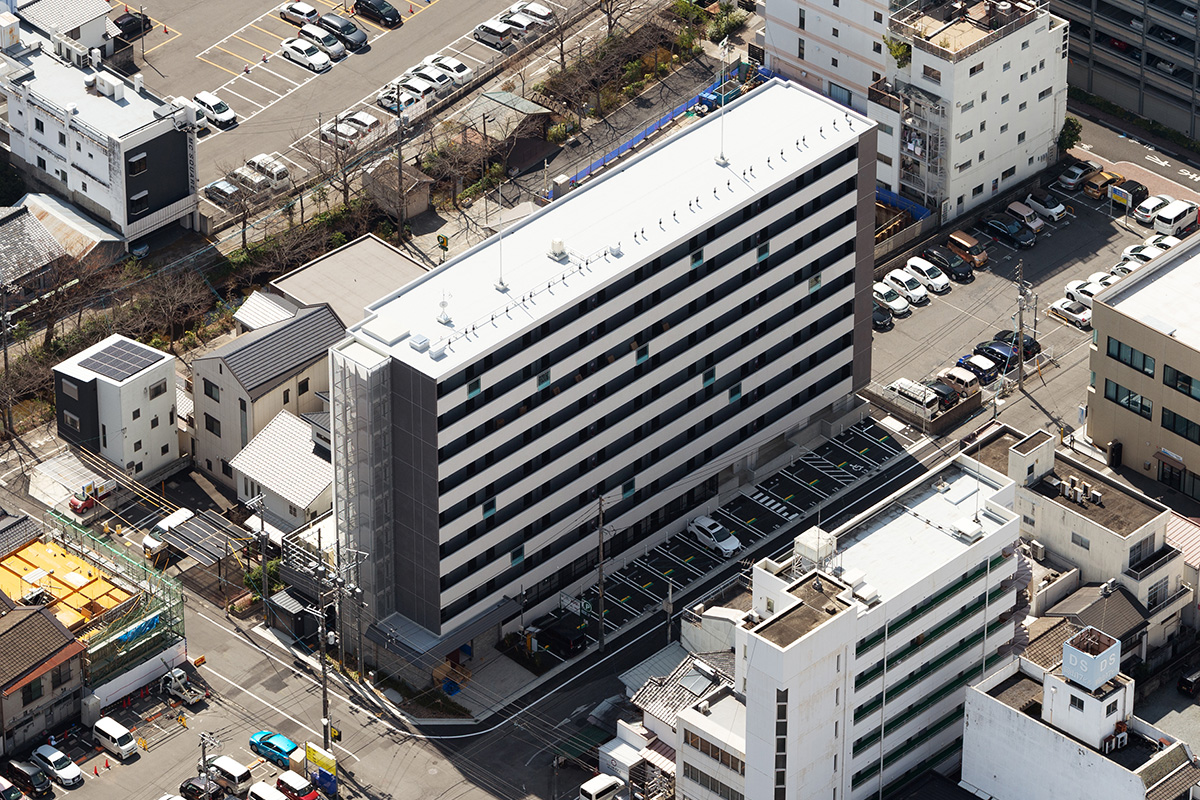学生会館 Fleur de cerisier
Student Dormitory - Fleur de cerisier
- 名 称
Name - 学生会館 Fleur de cerisier
Student Dormitory - Fleur de cerisier - 用 途
Building use - 共同住宅
Apartment House - 所在地
location - 岡山市北区
Kita-ku, Okayama City - 構造・規模
Structure/scale - RC造 地上9階
Reinforced Concrete Construction /9 floors - 建築面積
Building area - 559.19㎡
- 延床面積
Total floor area - 3059.93㎡
- 計画年
Completion
(Planning) - 2019年
市街地に位置する学生専用の共同住宅の計画です。入居者における新たな学生生活をサポートするために、専用の食堂を併設し、安全面においてもセキュリティに配慮した計画としています。
全体的にシンプルな外観としつつも、各住戸に設置したガラス手すりから照らし出される光によって夜間は暖かな光によって施設がつつまれるように計画しています。また北側の共用廊下側においても手摺壁にカラーガラスのパネルをランダムに設けることで単調になりがちな外観に変化を付けています。
食堂においては可能な限り天井高さを確保し、間接照明によって天井を照らすことで、反射光を拡散させ部屋の照度をなるべく均一になるように工夫しつつ、高さ方向の空間の広がりを持たせることで圧迫感を緩和しています。
アプローチやエントランスをはじめとする共用部においては、彩度の低い仕上げを選択し、要所に木目調の仕上げを用いることで空間に落ち着きを持たせています。
This is an apartment complex exclusively for students located in an urban area. To support the new student life of the residents, a dedicated cafeteria is provided, and security is also taken into consideration in the planning.
While the overall appearance of the building is simple, the light from the glass balustrades installed in each unit is designed to envelop the facility in a warm glow at night. On the north side of the common corridor, colored glass panels are randomly placed on the balustrade walls to add variety to the otherwise monotonous appearance.
In the dining room, the ceiling is kept as high as possible, and indirect lighting is used to diffuse reflected light to make the illumination in the room as uniform as possible, while the sense of oppression is alleviated by expanding the space in the height direction.
In the common areas, such as the approach and entrance, we chose finishes with low color saturation and used wood grain finishes in key areas to create a sense of calmness in the space.












