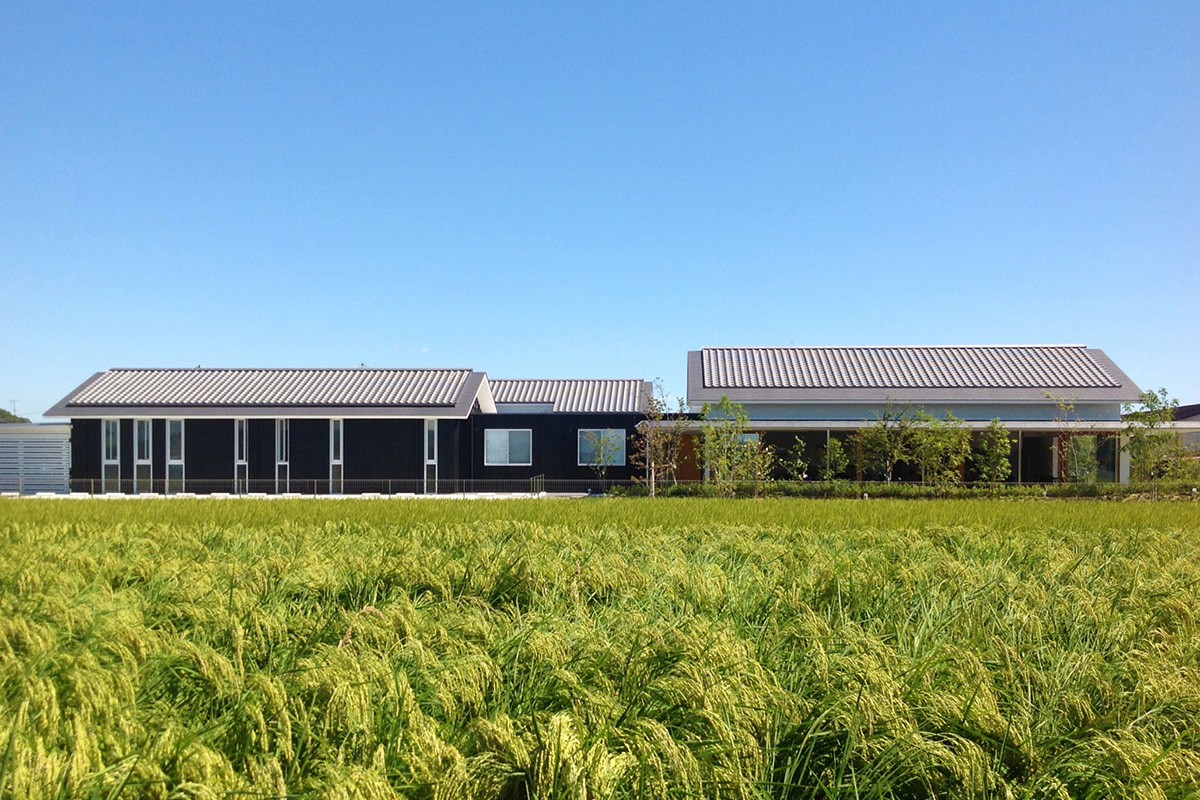レストラン「CHALLENGED」
Restaurant "CHALLENGED”
- 名 称
Name - 社会福祉法人倉敷夢工房
レストラン「CHALLENGED」
Social Welfare Corporation Kurashiki Yume Kobo
Restaurant "CHALLENGED” - 用 途
Building use - 作業所(就労継続支援B型事業所)、事務所
Workshops[ Support for continuous employment(Type B)], Offices, - 所在地
location - 岡山県倉敷市
Kurashiki City, Okayama Prefecture - 構造・規模
Structure/scale - 木造 地上1階
Wooden Structure / 1 floor - 建築面積
Building area - 588.31㎡
- 延床面積
Total floor area - 576.81㎡
- 竣 工
Completion - 2013年
レストランのある通所授産施設です。4つの目的系空間に高さの異なる切妻屋根を架け、階高の抑えた移動・ストック系の空間を繋げることで、周囲の田園風景に溶け込むボリュームとしています。また、フルオープンできる木製建具を設け、木質の小屋裏と構造を表したことによって、レストランに開放的で温かみのある空間を演出し内外空間の一体化を図りました。
A day-care facility with a restaurant, this building is a volume that blends in with the surrounding countryside by connecting the four purpose-built spaces with gabled roofs of different heights and the mobile/stock space with a reduced story height. In addition, wooden fittings that can be fully opened to reveal the wooden shed roof and structure create an open and warm space in the restaurant and unify the interior and exterior spaces.











